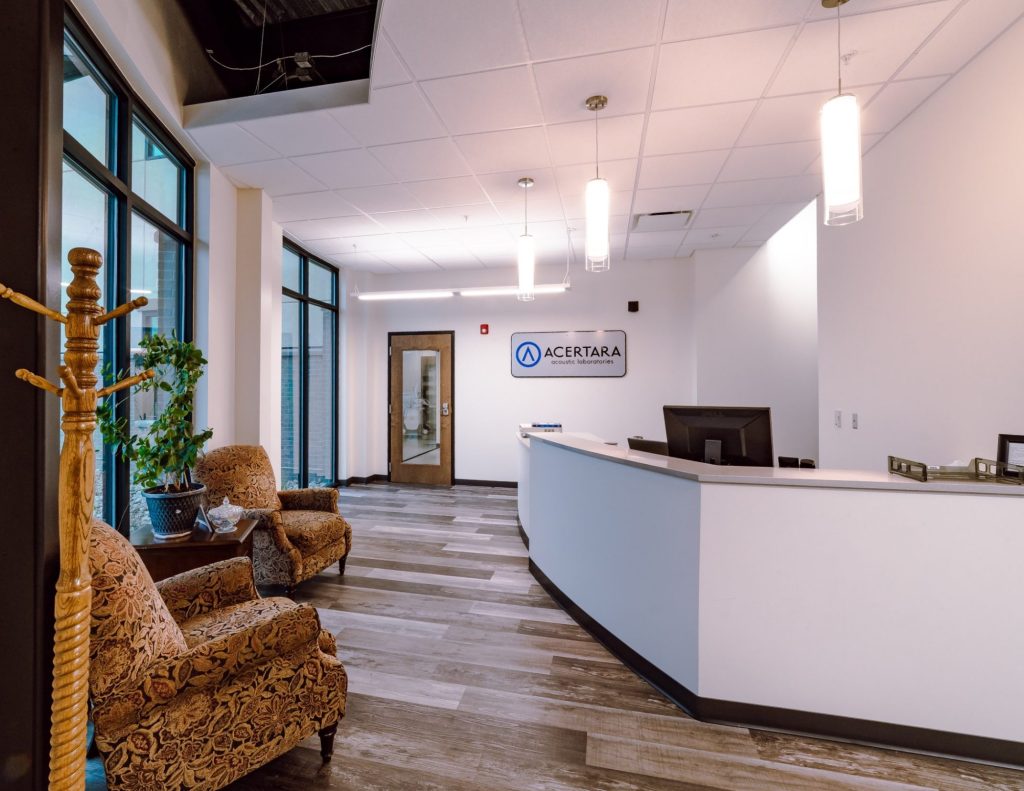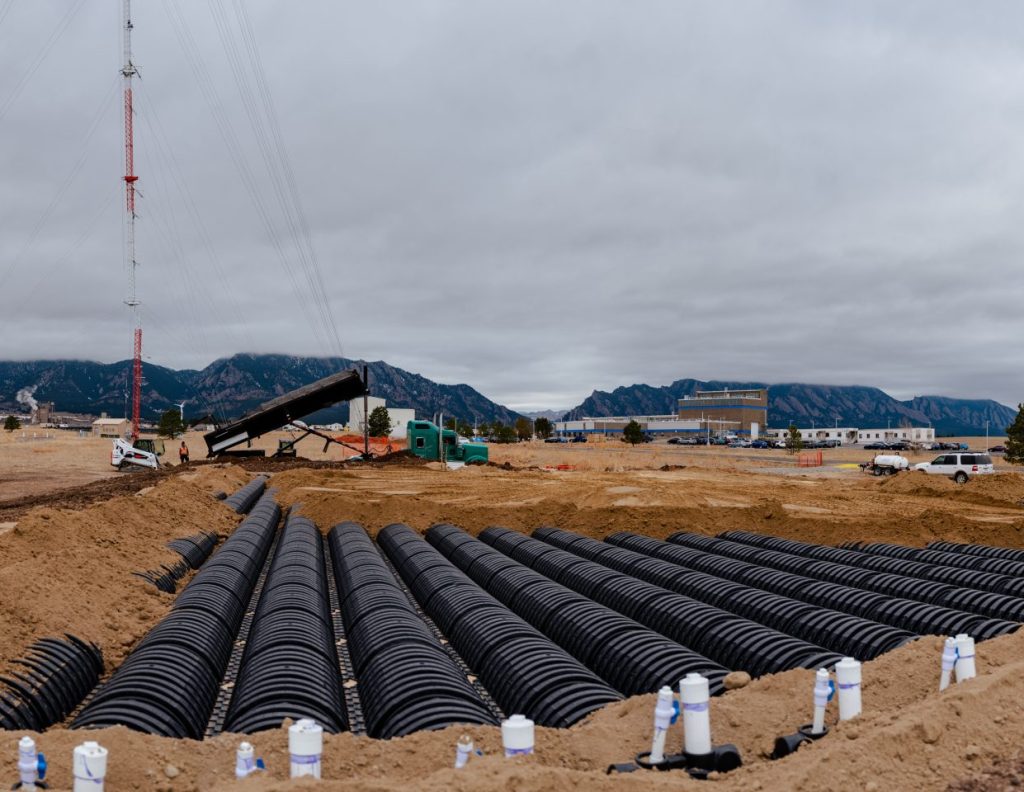Expertise
38 Years of Expertise in Complex Projects for Life Sciences, Manufacturing, Government, & High Tech Sectors
Life Sciences
In the field of life sciences, we bring our expertise in construction to create specialized facilities that enable groundbreaking research, pharmaceutical production, medical device manufacturing, and more. With our commitment to excellence, our dedicated team works closely with clients in the life sciences industry to bring their visions to life, providing innovative solutions that meet their unique requirements.
Manufacturing
In the field of advanced manufacturing, we bring our expertise in construction to create state-of-the-art facilities that integrate automation, lean principles, and sustainable practices. Our dedicated team works closely with manufacturing companies to understand their specific needs, processes, and goals, ensuring that our construction solutions align with their vision and enable them to stay at the forefront of their industry.
Government
In the government sector, we bring our expertise in construction to projects that span various domains such as public infrastructure, civic buildings, educational institutions, and healthcare facilities. Our experienced team works closely with government organizations to understand their unique objectives, regulatory compliance, and community impact, ensuring that our construction solutions align with their vision and purpose.
High-Tech
In the high-tech sector, we bring our expertise in construction to create state-of-the-art facilities that accommodate advanced research and development, data centers, manufacturing plants, and more. Our dedicated team works closely with high-tech companies to understand their specific needs and challenges, ensuring that our construction solutions align with their business objectives. Additionally, Sun is particularly adept at working within occupied and operational facilities where integration of systems is essential while maintaining our client’s ability to conduct business as usual.
Project Experience
Let's discuss your project needs to bring your vision to life


