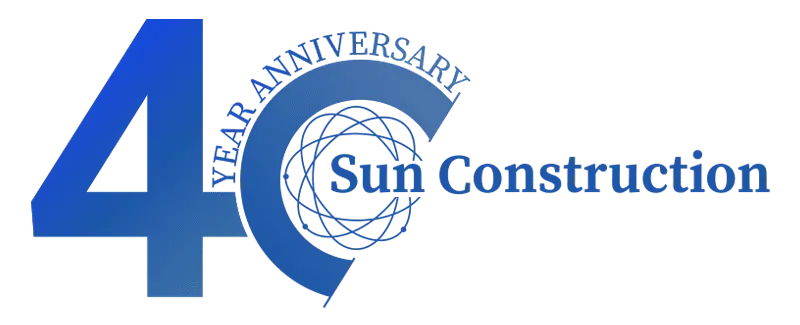Case Study
Acertara Acoustical Laboratory: Office Building
Acertara Acoustical Labratory:
Office Building
1950 Left Hand Creek Lane
Longmont, CO 80501
Size: 29,835 SF
Construction:
Start: January 2021
Completed: April 2022
Delivery Method:
Phase I: Design-Build | GMP
Phase II: Design-Assist
Objective:
Collaborative workspaces, open
office, flexible, inviting, future
expansion, natural views, efficient
glass walls.
Project Description:
Project Challenges:
Cost Control Strategies:
Design Strategies:
We recommended designing the building with dual electrical and gas services for flexibility in utility metering, accommodating both production needs and potential tenant responsibilities at no additional cost. The building was designed to incorporate daylighting, glass wall partitions, and sunscreens to maximize natural light, creating bright spaces while reducing energy consumption. Additionally, open exterior patio areas and roof terraces on the second and third levels were included for staff use, achieved without added cost or structural changes.
