Government
Excellence in Government Construction: Delivering on Time, Within Budget, and Beyond Expectations
Your Expert Partner
Sun Construction is dedicated to delivering industry-best construction solutions that address our clients’ most critical business objectives. One of our primary target markets is the government sector.
Our vision is to be a trusted partner in the government sector by providing exceptional construction solutions that align with the unique needs and objectives of government projects. We understand the significance of government infrastructure and the impact it has on communities and the overall well-being of society. Through our expertise and commitment, we strive to shape a better future by constructing government facilities that are efficient, sustainable, and serve the needs of the public.
We execute our work with industry-leading effectiveness and consistency, setting the bar for excellence in the construction industry. We understand the importance of delivering government projects on time, within budget, and to the highest quality standards. Our attention to detail, meticulous planning, and skilled workforce ensure that our construction solutions meet and exceed expectations, creating lasting value for government organizations and the communities they serve.
In the government sector, we bring our expertise in construction to projects that span various domains such as public infrastructure, civic buildings, educational institutions, and healthcare facilities. Our experienced team works closely with government organizations to understand their unique objectives, regulatory compliance, and community impact, ensuring that our construction solutions align with their vision and purpose.
Project Experience
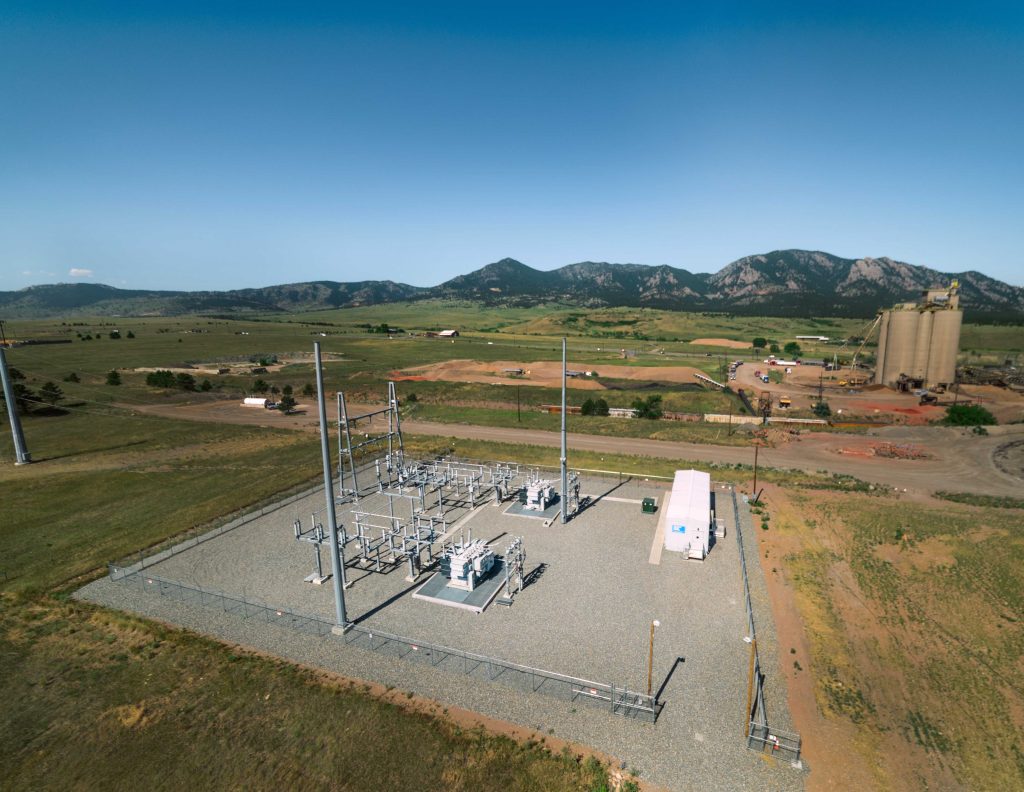
NREL NWTC Site Improvements
This was a multifaceted, multi-phased project that included civil improvements such as site drainage and paving, a new salt storage pad, demolition and replacement of a 24” thick concrete slab at the 5 MW Dyno Building, extended sewer, gas, fire water lines and hydrants, and asphalt paving. In addition, there were three phases of new electrical service work including the Phase 1 Substation and Power Transformer T1 115kV with 1.5 miles of new underground feeder lines to feed electrical service for the entire 325 acre campus. Phase 2 doubled the substation size adding another T2 115kv Transformer and associated bus. Phase 3 was over 1.5 miles of 115kV Transmission lines.
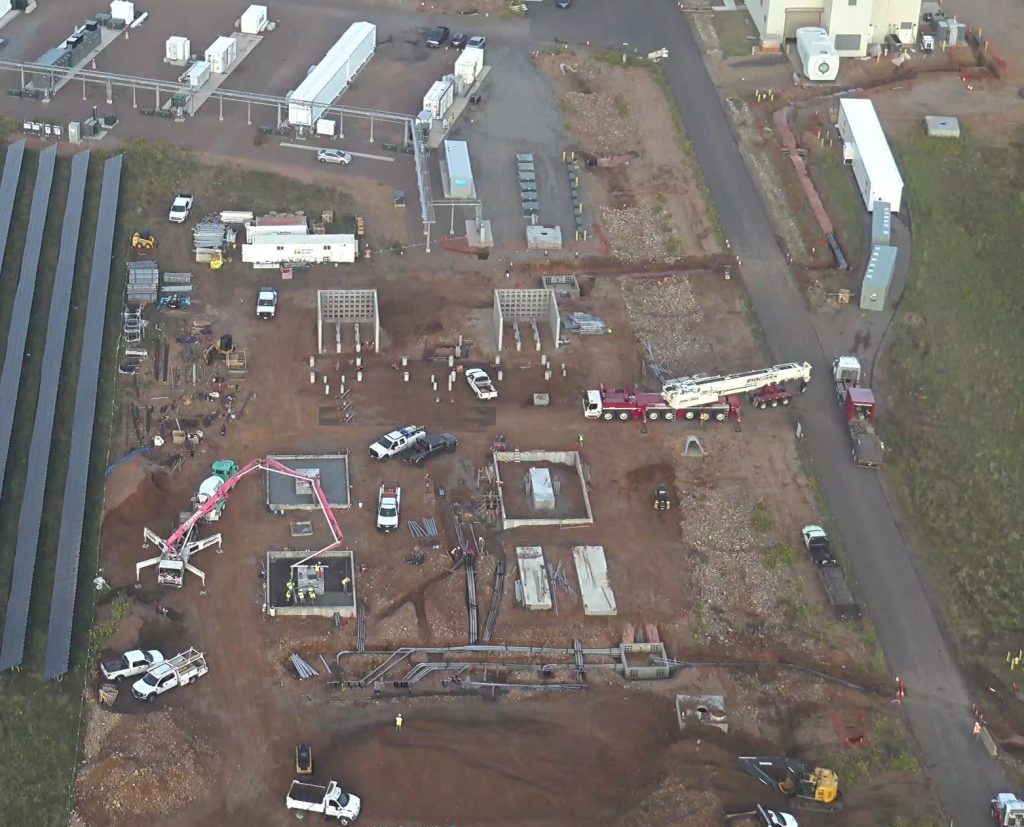
NREL CGI2 Medium Voltage Infrastructure Upgrade
The construction of a new Second Controllable Grid Interface capability at NRELʼs Flatirons Campus including all the necessary civil, electrical, mechanical and equipment installation work. The Second CGI will be rated for 19.9 MW of power and will be interconnected to the Flatirons Campus internal electrical buses utilizing existing and new switches to enable parallel operations with the existing CGI as well as independent operations of each CGI simultaneously with various combinations of connected research articles and equipment.
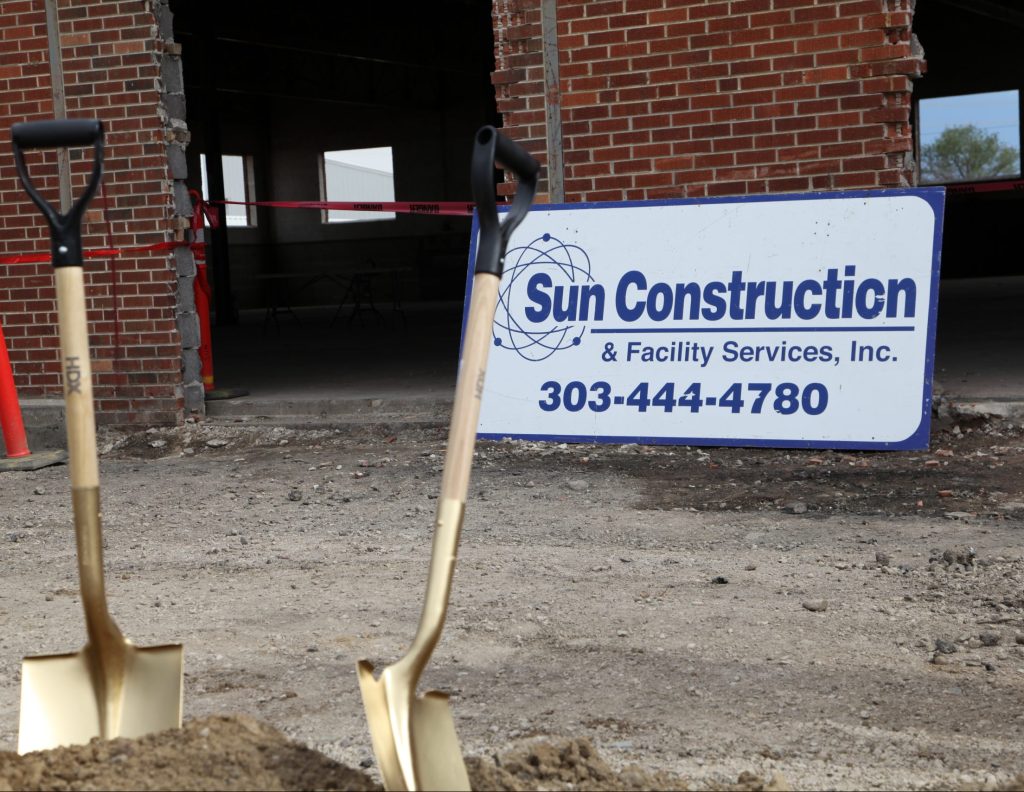
NREL Flatirons Campus Bldg 251 Reconfiguration
The scope of this project is to construct new wall, finish, life safety, electrical, HVAC and lighting systems in support of the reconfiguration of the furniture, conference room and office layout of Bldg. 251 at the NREL Flatirons Campus.
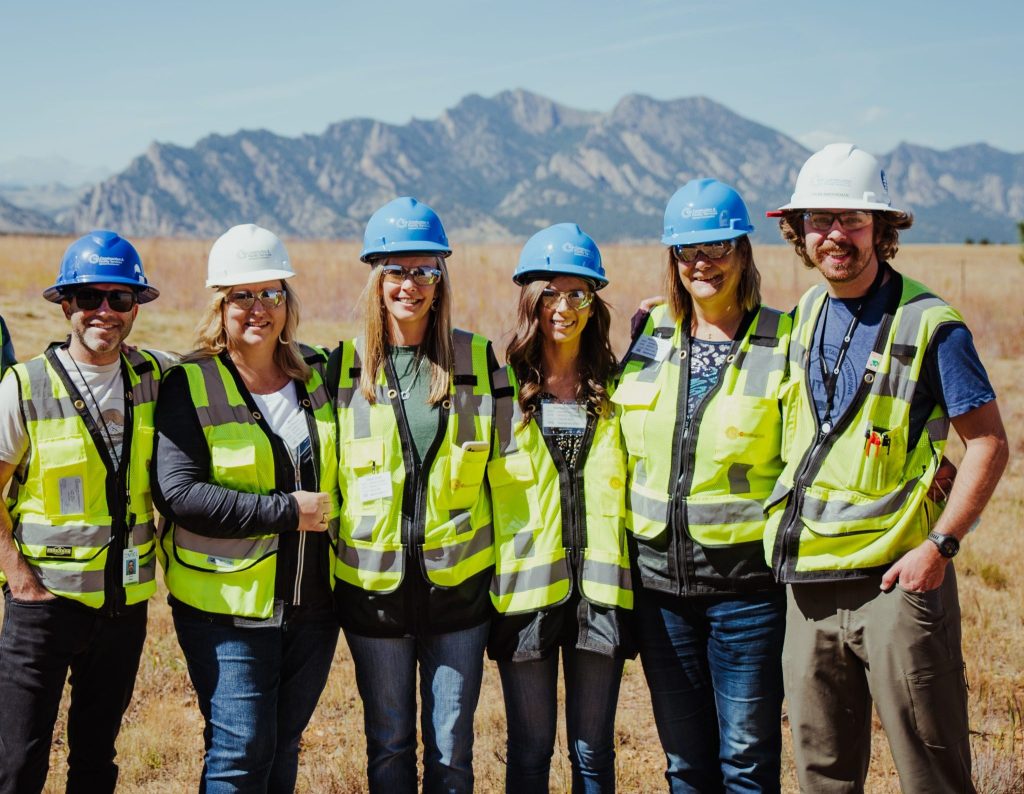
NREL Lab 113/115 Remodel & Gas Storage/Distribution
This combined project involved remodeling and building a new research reactor lab with lab casework, fume hoods, and enclosed reactor pods, along with constructing a Gas Storage Pad and canopy with underground gas distribution. Upgrades to gas monitoring and alarming were implemented, along with reconfigurations for fire walls, explosion-proof exhaust systems, and electrical systems in an operational, fully occupied research facility, emphasizing safety and research as top priorities. The project encompassed both indoor and outdoor work for gas storage facilities.
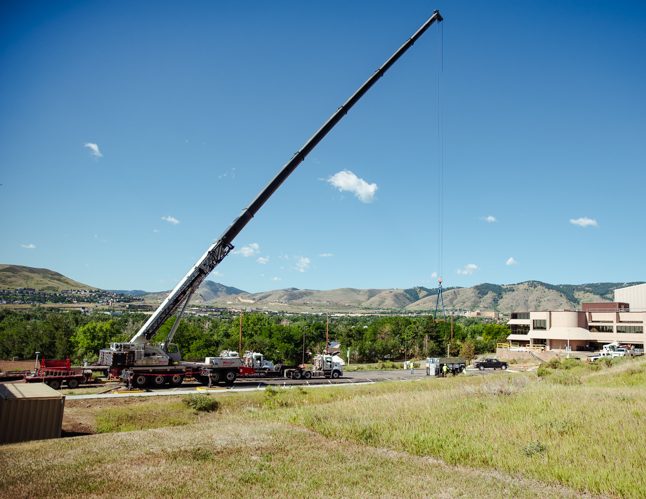
NREL TTF Research Chiller
This project was the addition of a 97 ton Research Chiller located outside an existing occupied research building with new piping penetrating the exterior of the pre-cast wall and piping and ducting into both new duct and existing modified duct to receive new coils for research test loops. The owner supplied chiller and required equipment was to be located on a new concrete pad near an existing chiller setup on the north inaccessible side of the building. The new chiller was picked and craned into place from its previous location on the dock/drive. The pick was over the top of the north edge of the building.
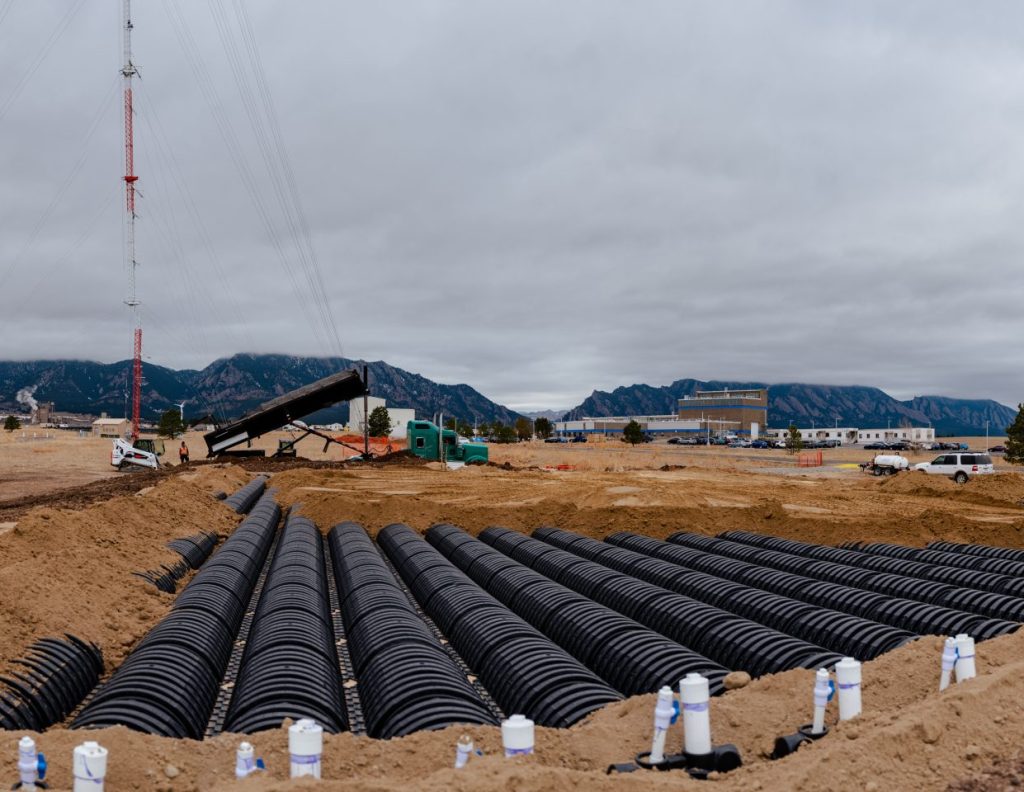
NREL Wastewater Treatment System
Building 251 at the Flatirons Campus relied on a 20-year-old onsite water treatment system (OWTS) designed for 70 people but needed to accommodate around 125 employees due to site growth. The aging system, showing signs of hydralic overload, was replaced entirely to meet current and future demands while ensuring continuous use during regular working hours throughout the project. The new OWTS was constructed to address observed issues like standing water in sewer lines.
